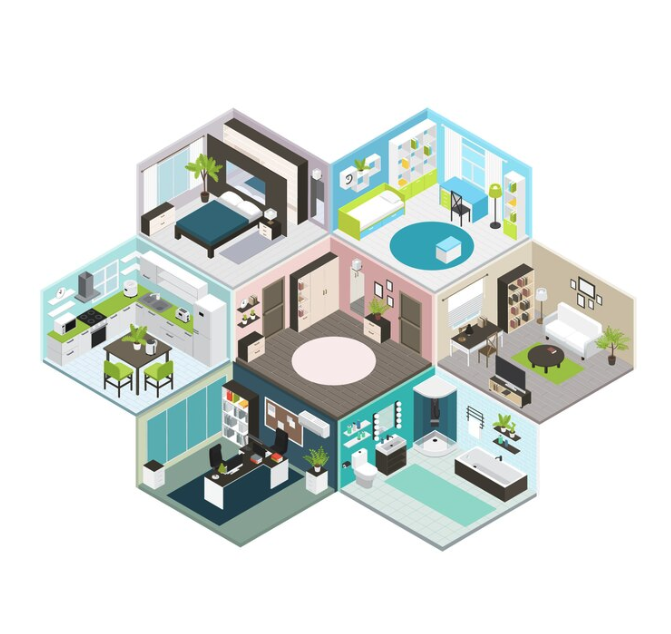Floor Plan

Every apartment, new or old, needs a proper floor plan for restructuring, renovating or reconstruction. A floor plan is basically a scaled diagram of a room or building that is when it is viewed from above. The floor plan of a house may depict an entire building, one floor of a building, or simply a single room of a house. It may include measurements, furniture, appliances, or anything that is necessary for the purpose of planning a house. Companies usually provide floor plans which are very useful. A proper floor plan will help design the furniture layout, wiring systems, and other things of the house. We usually take care of this by taking help from our expert team members.
A good floor plan can provide you with proper layouts for home and office. Every house needs to be built keeping in mind the layout, the requirements and maximum utilization of space. We know what can be the best for our customers. We cater to the needs of our customers by providing them with options when it comes to floor plan.











